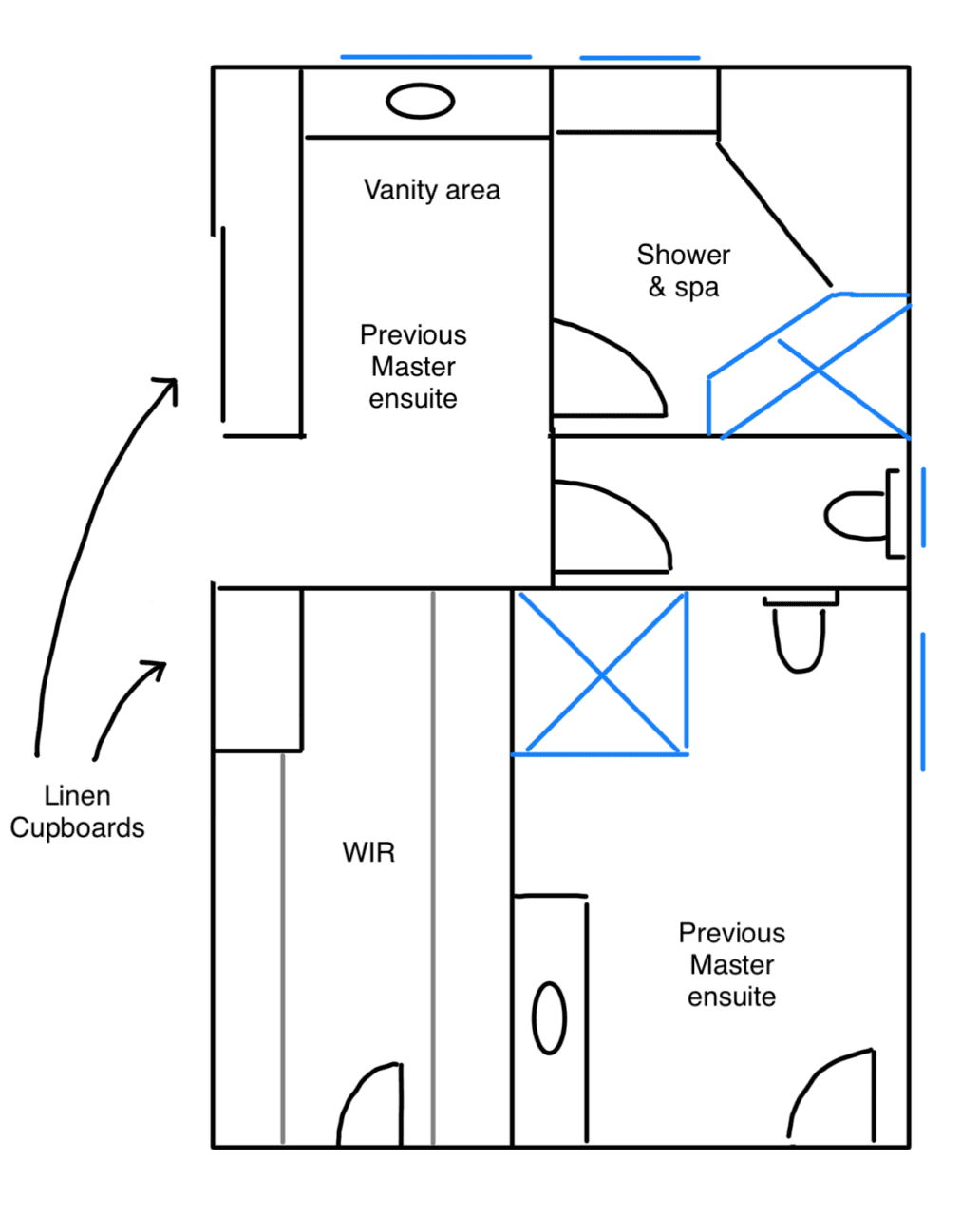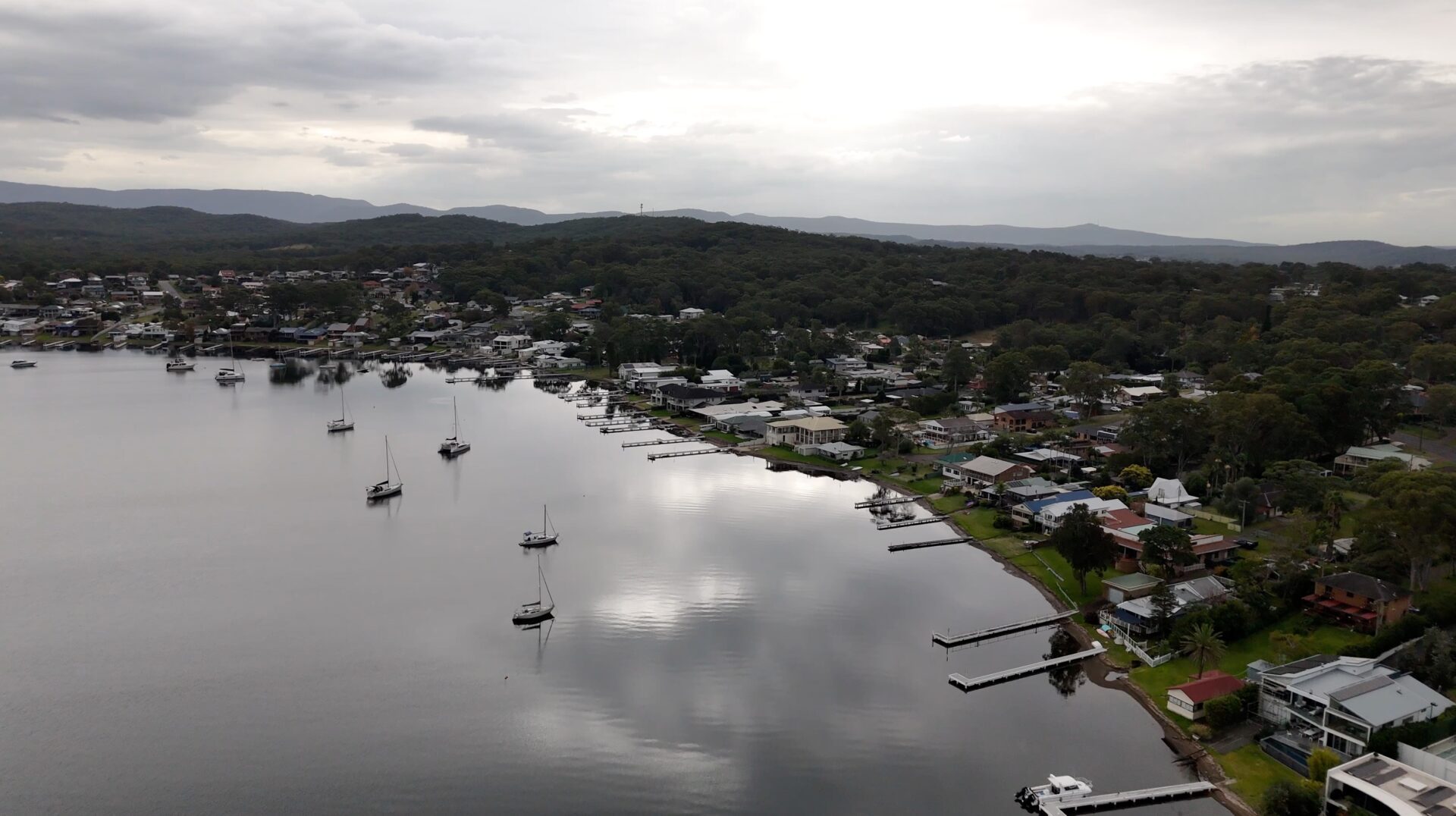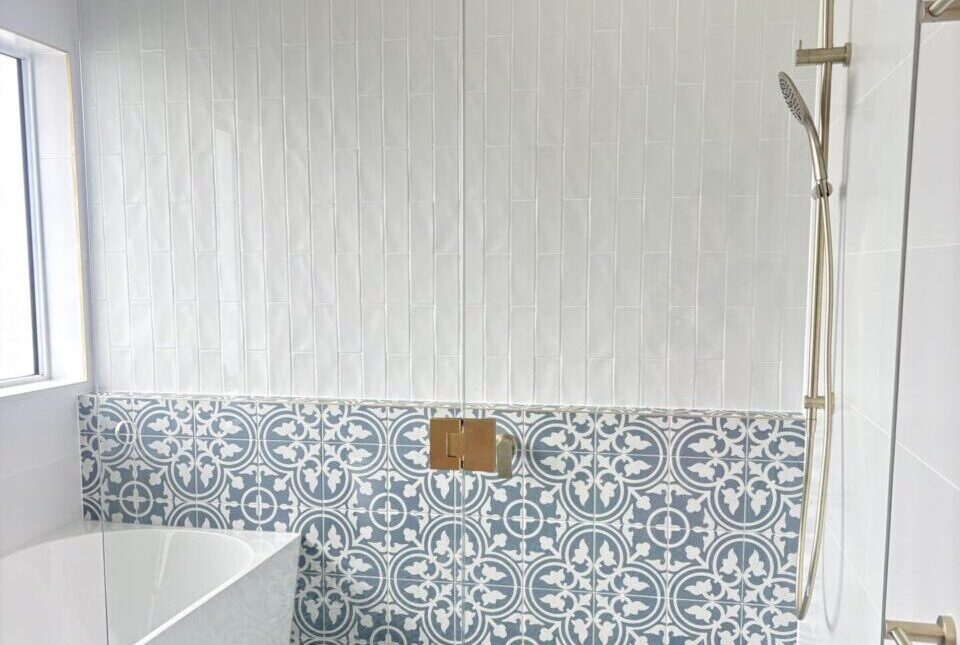
Services Provided
Shelley, Bathroom DesignerThe clients had three main focuses for their bathroom renovations; functional floor plans that included hiding the toilets, maximising natural light and reappropriating unused space from elsewhere in the second storey floor plan.
How We Did It
The main bathroom, which previously had separate toilet, shower, and vanity areas, was underutilised in terms of square metres. Collaborating with the clients, we reimagined the space to create a combined shower, vanity, and toilet area, along with an additional separate toilet. This not only optimised the space but also provided the clients with more of what they needed, enhancing the functionality of the bathroom.
This then allowed for an exciting extension of the master ensuite. The previous layout afforded no natural light to the WIR and no bath space. We inverted the WIR and ensuite position using newly reclaimed square metres from the main bathroom. This gave the WIR some desperately needed natural light and allowed our clients to create an amazing entrance to their ensuite. Taking inspiration from our #1 display, we designed a feature dividing wall and walk-through shower and utilised the travel path to create an obscured position for the toilet.
In both spaces, a soothing and light tile scheme was chosen to reflect the bright and light water adjacent to the house’s surroundings. Using handmade tetra tiles on the feature wall in the ensuite created a dramatic focal point, while a combination of neutral floors and white matt walls ensures that light and bright is the overarching design choice. In the main bathroom and powder room, the beautiful Norrock warm white stone look tile means that the bathroom will always make an effortless style statement – you can see this tile in its almond variation in our #4 display, hotel-inspired luxury.
Brushed bronze tapware from Nero was selected for the ensuite to create contrast and interest, while in the main bathroom and powder room, brushed nickel tapware from Phoenix’s vivid slimline range was chosen for its clean and timeless appearance. Underfloor heating throughout the bathrooms means our clients will never feel the bite of a cold winter morning. The final cherry on top is the beautiful hardwood vanity in the ensuite (supplied by East Coast Timber Co.) – ensuring that even the simplest trip to the bathroom is a visual delight.

Layout Before

Layout After
Products: WC & Main Bathroom
Products: Ensuite
View The Project On Instagram
View this post on Instagram


